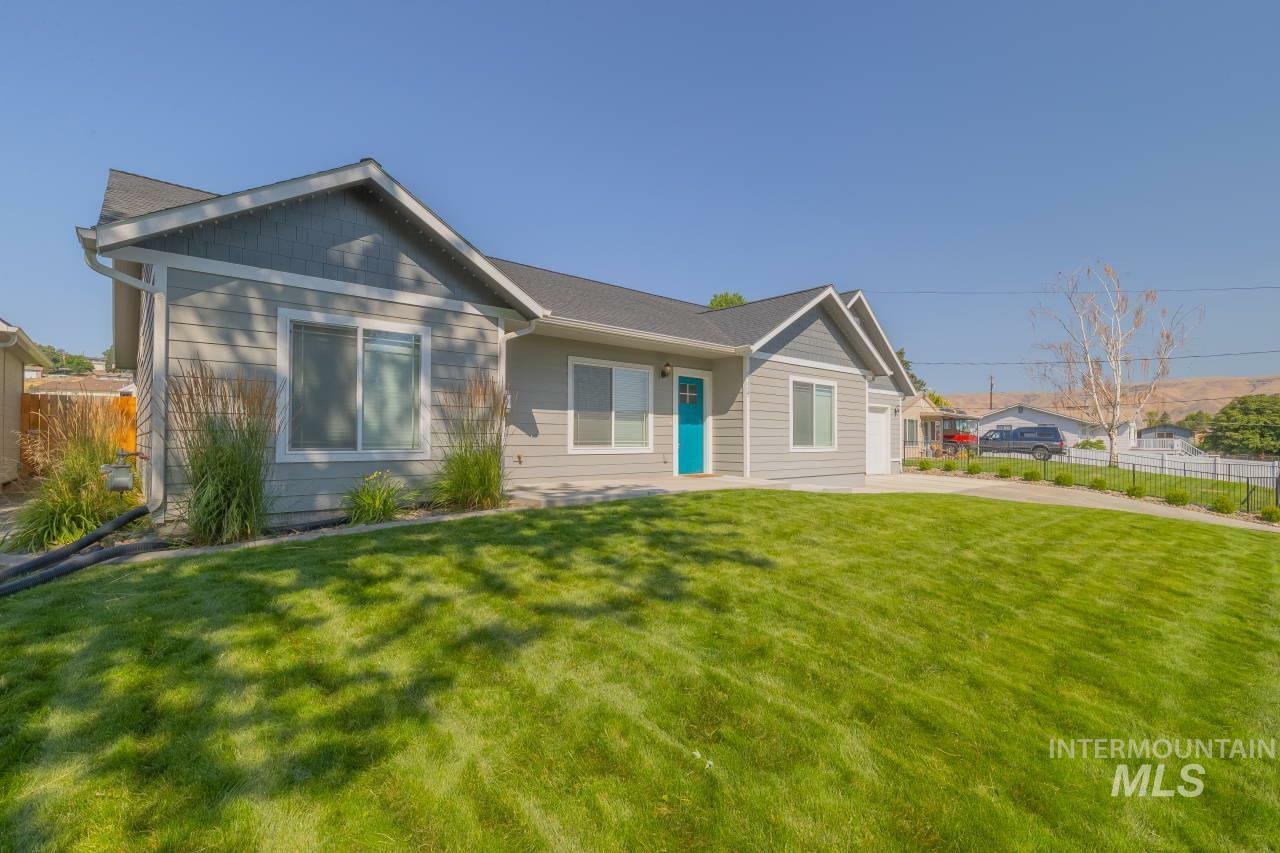


Listing Courtesy of:  INTERMOUNTAIN MLS IDX / Windermere Lewiston / Brian Wilson
INTERMOUNTAIN MLS IDX / Windermere Lewiston / Brian Wilson
 INTERMOUNTAIN MLS IDX / Windermere Lewiston / Brian Wilson
INTERMOUNTAIN MLS IDX / Windermere Lewiston / Brian Wilson 2114 Schaefer Drive Clarkston, WA 99403
Active (160 Days)
$539,900
MLS #:
98899055
98899055
Taxes
$2,689(2023)
$2,689(2023)
Lot Size
0.34 acres
0.34 acres
Type
Single-Family Home
Single-Family Home
Year Built
2019
2019
School District
Clarkston
Clarkston
County
Asotin County
Asotin County
Listed By
Brian Wilson, Windermere Lewiston
Source
INTERMOUNTAIN MLS IDX
Last checked Jul 27 2024 at 6:50 AM GMT+0000
INTERMOUNTAIN MLS IDX
Last checked Jul 27 2024 at 6:50 AM GMT+0000
Bathroom Details
Interior Features
- Refrigerator
- Oven/Range Freestanding
- Microwave
- Disposal
- Dishwasher
- Gas Water Heater
- Kitchen Island
- Pantry
- Walk-In Closet(s)
- Great Room
- Family Room
- Bed-Master Main Level
- Bath-Master
Lot Information
- Full Sprinkler System
- Auto Sprinkler System
- Garden
- 10000 Sf - .49 Ac
Property Features
- Fireplace: Gas
- Fireplace: One
- Fireplace: 1
- Foundation: Crawl Space
Heating and Cooling
- Natural Gas
- Forced Air
- Central Air
Flooring
- Laminate
- Carpet
Exterior Features
- Roof: Architectural Style
- Roof: Composition
Utility Information
- Utilities: Broadband Internet, Cable Connected
- Sewer: Septic Tank
School Information
- Elementary School: Highland (Clarkston)
- Middle School: Lincoln (Clarkston)
- High School: Clarkston
Garage
- Attached Garage
Parking
- Total: 2
- Attached
Living Area
- 1,872 sqft
Location
Listing Price History
Date
Event
Price
% Change
$ (+/-)
Jul 02, 2024
Price Changed
$539,900
-2%
-10,000
Apr 07, 2024
Price Changed
$549,900
-2%
-10,000
Estimated Monthly Mortgage Payment
*Based on Fixed Interest Rate withe a 30 year term, principal and interest only
Listing price
Down payment
%
Interest rate
%Mortgage calculator estimates are provided by Windermere Real Estate and are intended for information use only. Your payments may be higher or lower and all loans are subject to credit approval.
Disclaimer:  IDX information is provided exclusively for consumers personal, non-commercial use, that it may not be used for any purpose other than to identify prospective properties consumers may be interested in purchasing. IMLS does not assume any liability for missing or inaccurate data. Information provided by IMLS is deemed reliable but not guaranteed. Last Updated: 7/26/24 23:50
IDX information is provided exclusively for consumers personal, non-commercial use, that it may not be used for any purpose other than to identify prospective properties consumers may be interested in purchasing. IMLS does not assume any liability for missing or inaccurate data. Information provided by IMLS is deemed reliable but not guaranteed. Last Updated: 7/26/24 23:50
 IDX information is provided exclusively for consumers personal, non-commercial use, that it may not be used for any purpose other than to identify prospective properties consumers may be interested in purchasing. IMLS does not assume any liability for missing or inaccurate data. Information provided by IMLS is deemed reliable but not guaranteed. Last Updated: 7/26/24 23:50
IDX information is provided exclusively for consumers personal, non-commercial use, that it may not be used for any purpose other than to identify prospective properties consumers may be interested in purchasing. IMLS does not assume any liability for missing or inaccurate data. Information provided by IMLS is deemed reliable but not guaranteed. Last Updated: 7/26/24 23:50
Description